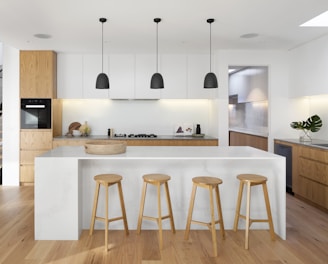Projets Rénovation
Découvrez nos projets de rénovation intérieure réalisés avec soin.


Rénovation Cuisine
Nous avons transformé cette cuisine en un espace moderne et fonctionnel, alliant esthétique et praticité pour le plaisir de nos clients.


Rénovation Salle
Notre équipe a rénové cette salle de bains, créant un environnement relaxant et élégant, avec des matériaux de haute qualité et un design contemporain.
Rénovation Intérieure
Découvrez nos projets de rénovation intérieure, alliant expertise et créativité.









France Rénovation a transformé ma maison avec un travail impeccable et des finitions exemplaires. Très satisfait !
Jean Dupont

L'équipe de France Rénovation est très professionnelle, toujours à l'écoute et respectueuse des délais. Merci !
Sophie Leroux

